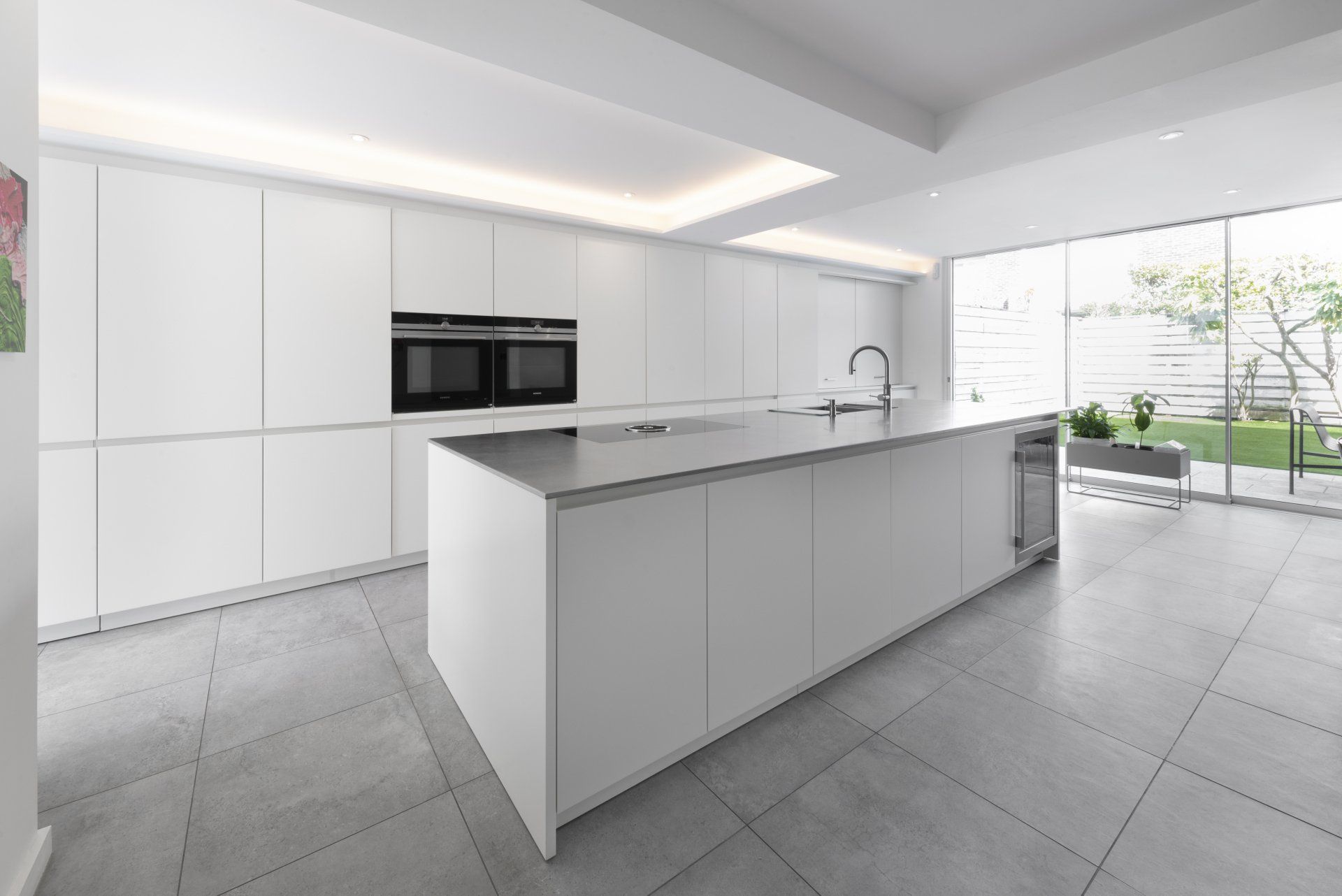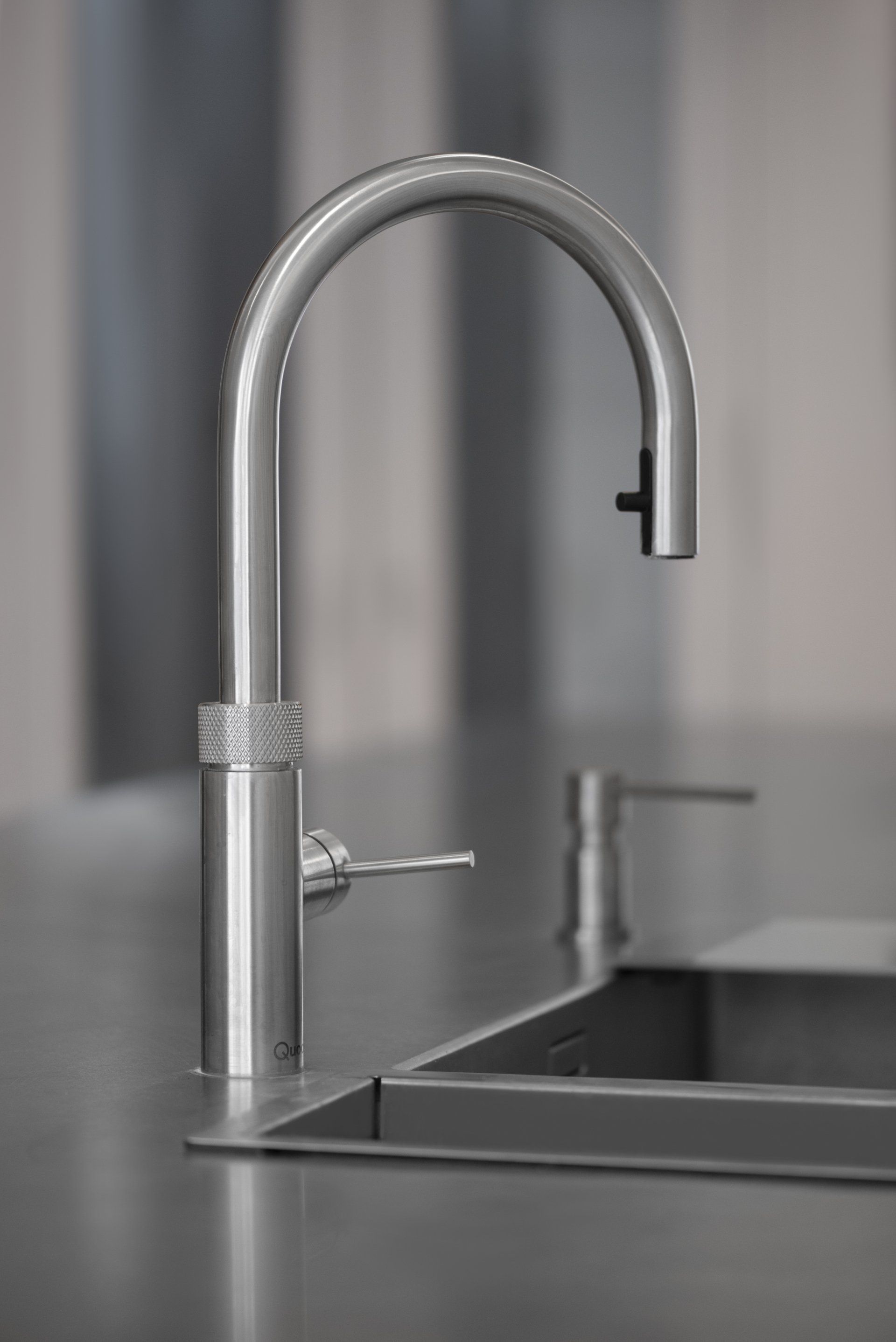CLEAN, WHITE, LINEAR KITCHEN, SWISS COTTAGE
A bright, modern kitchen designed for a challenging narrow, multi-functional space.
THE RESULT
Barget worked closely with the customers to design create the perfect family kitchen in this multi-functional room. Clean lines, bright finishes and smart appliance make it a bright, stylish and functional family space.
Kitchen: LEICHT
Range: Classic-FS
Door Finish: Matt Lacquer
Door Colour: Frosty White
Worktop: Rough Brushed Stainless Steel
Appliances: Siemens, Bora & Caple
Sink: Blanco (welded into worktop for seamless finish)
Tap: Quooker
Handles: Handleless
The orientation of the various zones generated many hours of conversation as to how they felt comfortable using the space. Based on these conversations, Barget designed and built a multi-functional space with an active family in mind.
Sliding doors in the breakfast unit mean that the small electrical appliances are hidden but also easily accessible, creating a very contemporary look.
The kitchen works well within the spacial and structural constraints of the room and works with the flow of the property – optimising access to the different zones and exploiting the light coming from the patio doors at the rear of the garden. The result is a beautiful kitchen that makes superb use of the space and suits family living and entertaining alike.
LONDON SHOWROOM
Barget Kitchens
39 Heath Street
London, NW3 6UA





