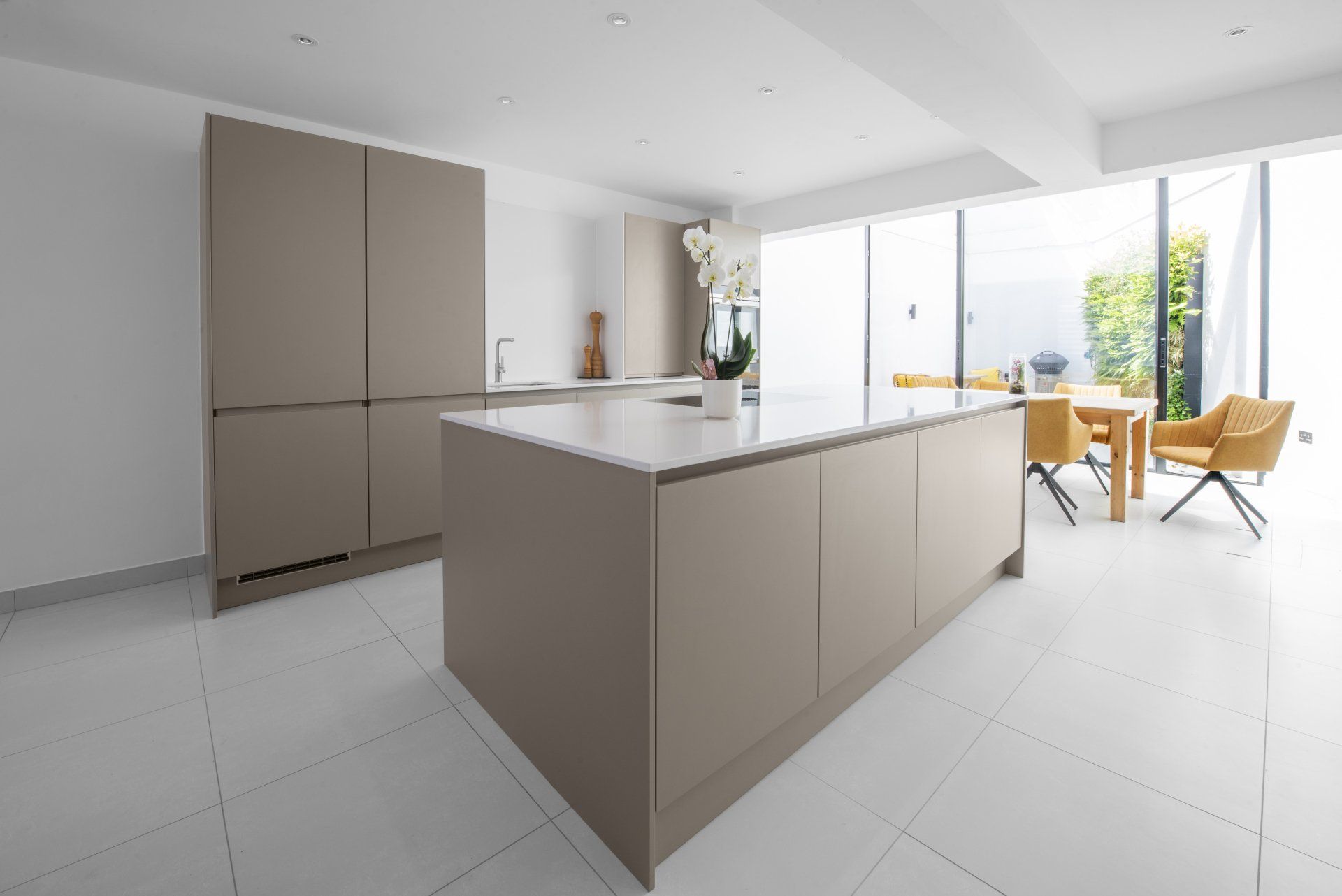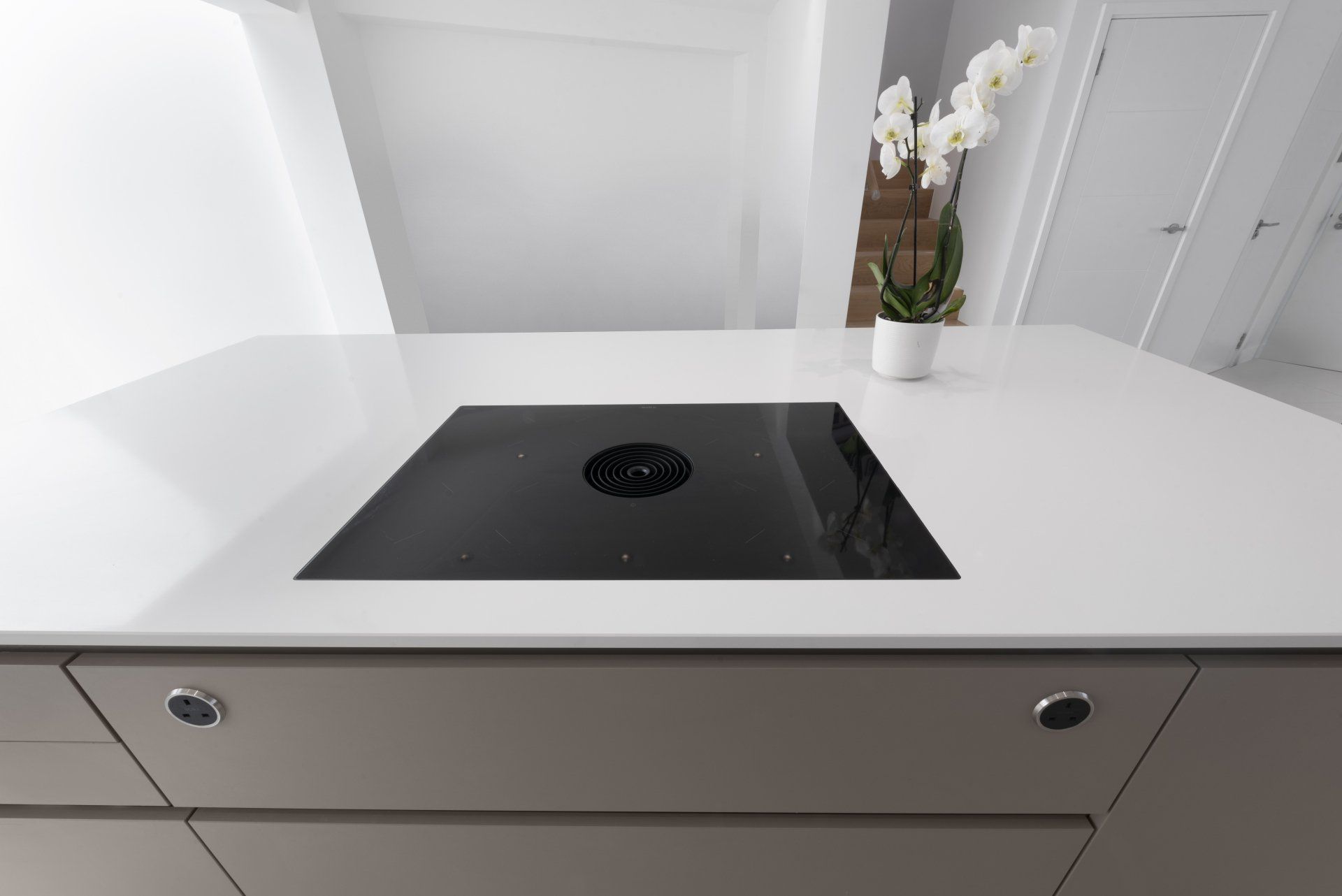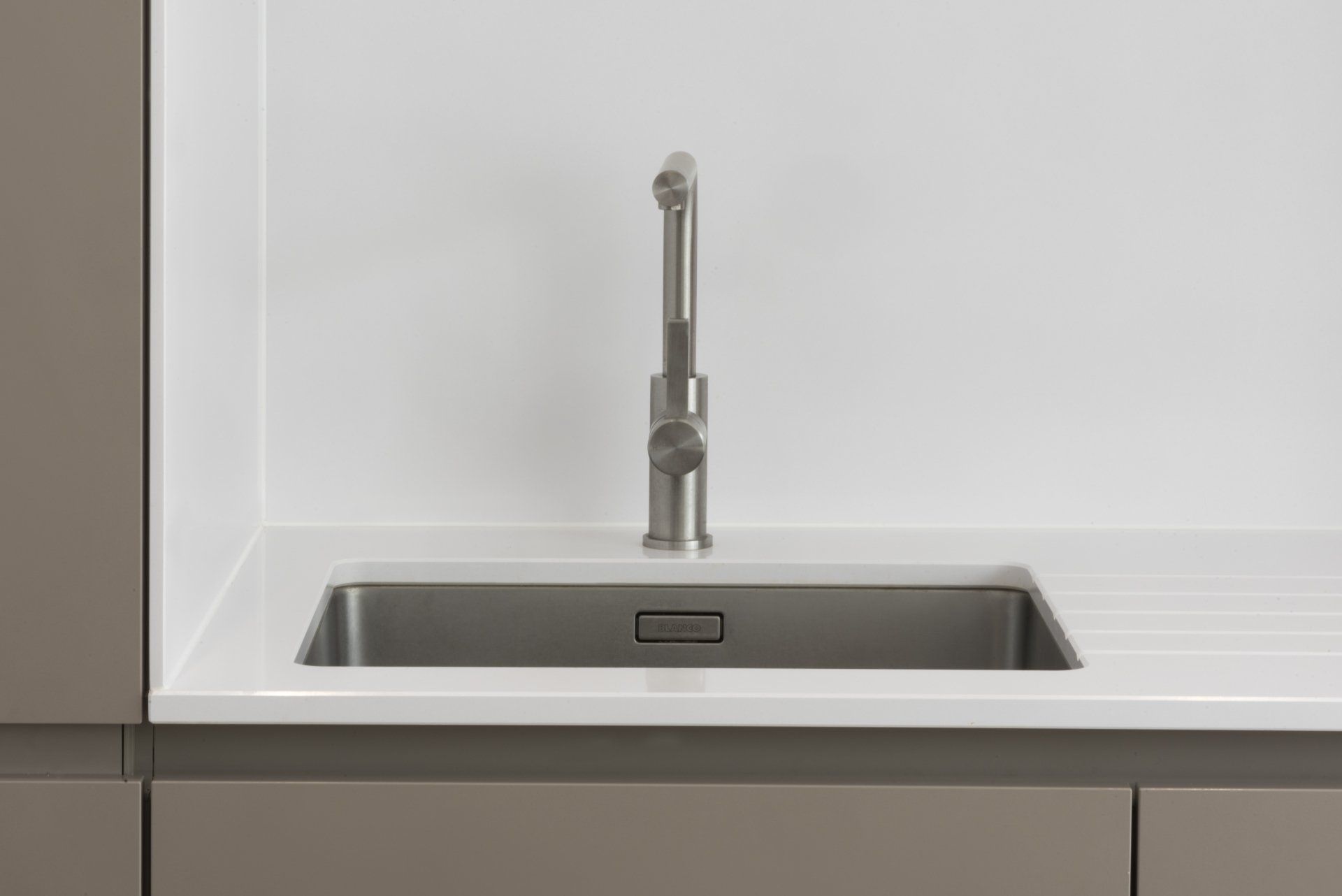BELSIZE PARK, MEWS LONDON
A couple who wanted to downsize their kitchen and add in features for seasoned cooks.
THE BRIEF
KEY REQUIREMENTS
- Re-work the space from the original architects drawings
- Work to a tight budget
- Ensure there was enough worktop area and appliances that a seasoned chef would need.
PRODUCTS AND APPLIANCES USED
Kitchen Furniture: LEICHT, Handleless Kitchen
Base, Tall & Wall Units: 733 CERES-C Melamine resin covered laminate front. Front and reverse side single coloured with matt texture.
Colour
– 136 Sand Grey
Island Units: 741 MINERA-C Front with melamine resin coating and super matt lacquer on the front face
Worktop & Splashback : 20mm Silestone Blanco Zeus Polised
A white almost immaculate, energetic and timeless. A sure bet to succeed with the decoration both indoors and outdoors.
Appliances: Siemens & Bora.
Sink: Blanco
Tap: Blanco
THE RESULT
The couple were pleased with the end results, having all their wish lists ticked on what they needed.
After visiting the space, we made the proposal to switch the sides of the kitchen. This gave a feeling of more open space as you enter the area.
We created an asymmetric sink, placing it to the left of the worktop, which gave more space on the right to prepare food.
On the kitchen island, the use of the Bora hob with the incorporated extractor fan enabled an uninterrupted sideline of the kitchen.
As an added feature to this area, we used two Bora sockets within the drawer line, underneath the hob, as the controls are actually on the glass of the hob. This gave the ability to use the sockets underneath, which is useful when you are needing appliances like whisks or soup blenders, you don’t need to move the pans off the hob.
The island is without seating because of the proximity to the table, so more storage could be placed on the rear of the island, and hence no wall units were added.
LONDON SHOWROOM
Barget Kitchens
39 Heath Street
London, NW3 6UA






