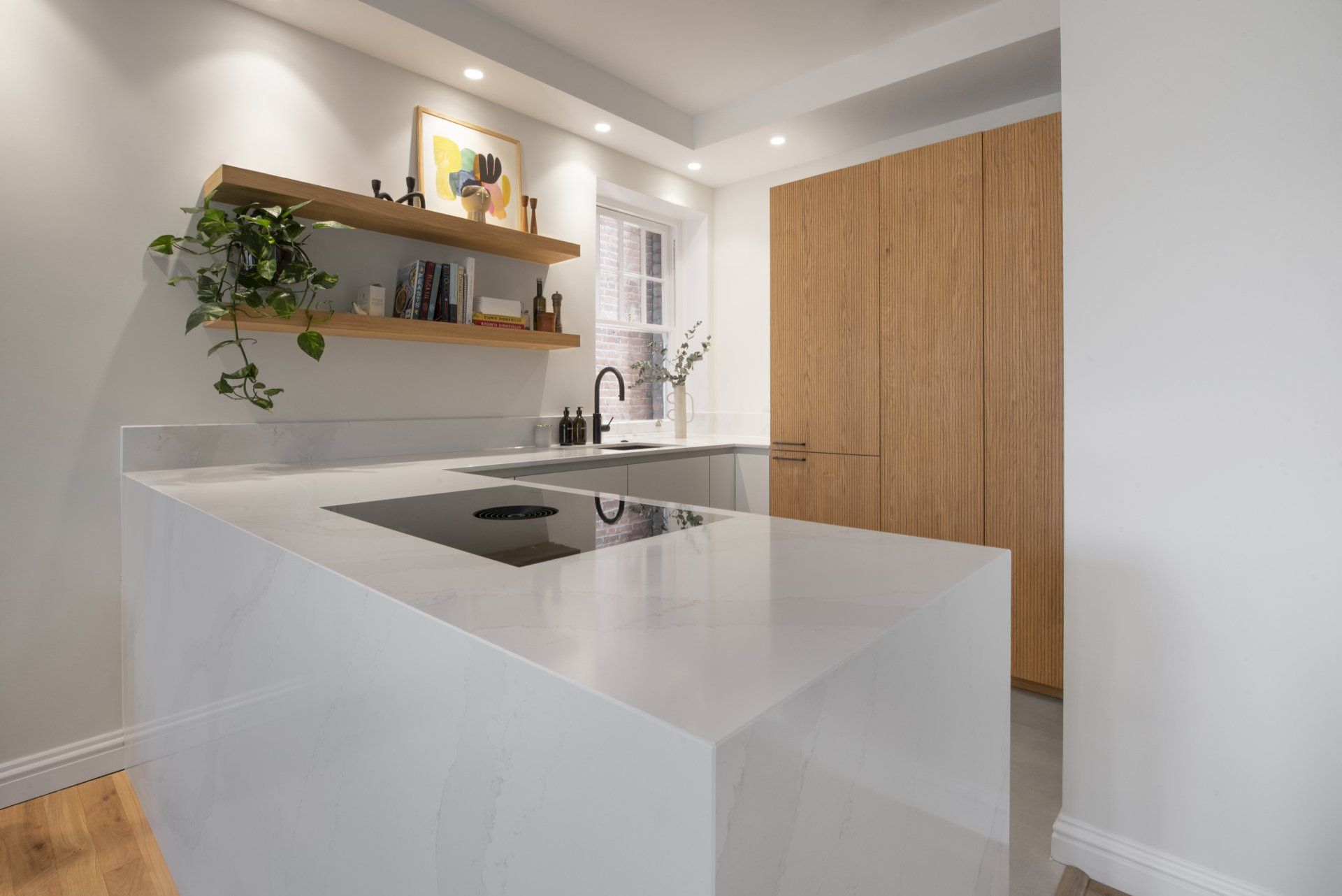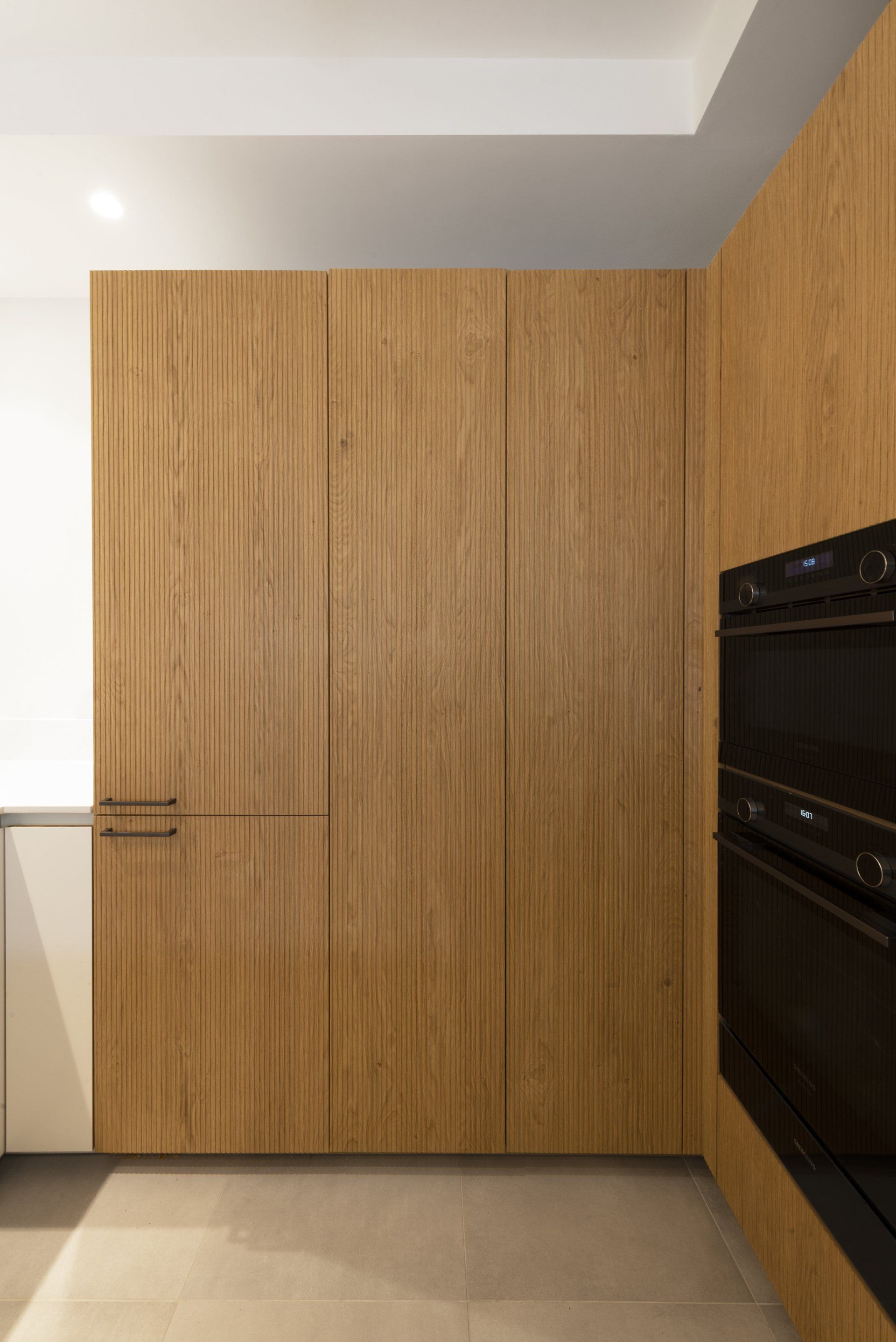BELSIZE LANE, MINIMALIST KITCHEN
A minimalist kitchen design that needed to meet the needs of a young professional couple who had different ideas for the open plan space.
THE BRIEF
THE CLIENT:
Young professional couple, setting up their first home together, with conflicting ideas over the design.
KEY REQUIREMENTS:
In order to unite the opinions of the couple, there were must-have points to consider.
The kitchen should not creep into the living area.
The space should maintain its footprint to provide a useable and functional kitchen.
The area should look like a 'piece of furniture', with appliances not on view from the living room.
THE RESULT
Barget designed and installed this minimalistic kitchen, which was an expose of the different interpretations of what the space should be.
Kitchen: LEICHT
Range: Handle-less, Contino range
Carcase Colour: 284 Carbon Grey
Base Units Finish: 742 Solid-C 120 Frosty white with Solid Oak edging
Tall Units Finish: 244 Bossa, 350 Alpine Oak Lined
Worktop: Silestone Eternal Calcatta Gold Polished Quartz, patterned with a blueish and grey vein plus golden shades.
Appliances: Siemens integrated dishwasher, freezer and oven. Bora Induction hob with integrated extractor.
Sink: Blanco Subline 500-U Silgranit Sink
Tap: Quooker Flex Boiling Hot water Tap with pull-out
Handles: Specially made.
To honour the need for the kitchen to seamlessly blend into the living room space, we hid appliances from sight, like the oven, that is hid behind the wall.
As with most small open plan spaces, smart storage solutions are essential and we included lots into this design. One such design choice was the use of the Bora re-circulating hob that is flush-mounted into the worktop. This takes away the need for the extractor fan to come from the ceiling, and the fan is fitted below the hob, maintaining the full-depth of storage underneath as well.
The only two handles that are featured in the design were specially and engineered to fit between the two verticals of the wood trim. All of the cupboard doors in the kitchen are touch-to-open, hiding internal pull-out storage.
A minimalist design that met the needs of the couple's idea for the space, a project we very much enjoyed working on.
LONDON SHOWROOM
Barget Kitchens
39 Heath Street
London, NW3 6UA





