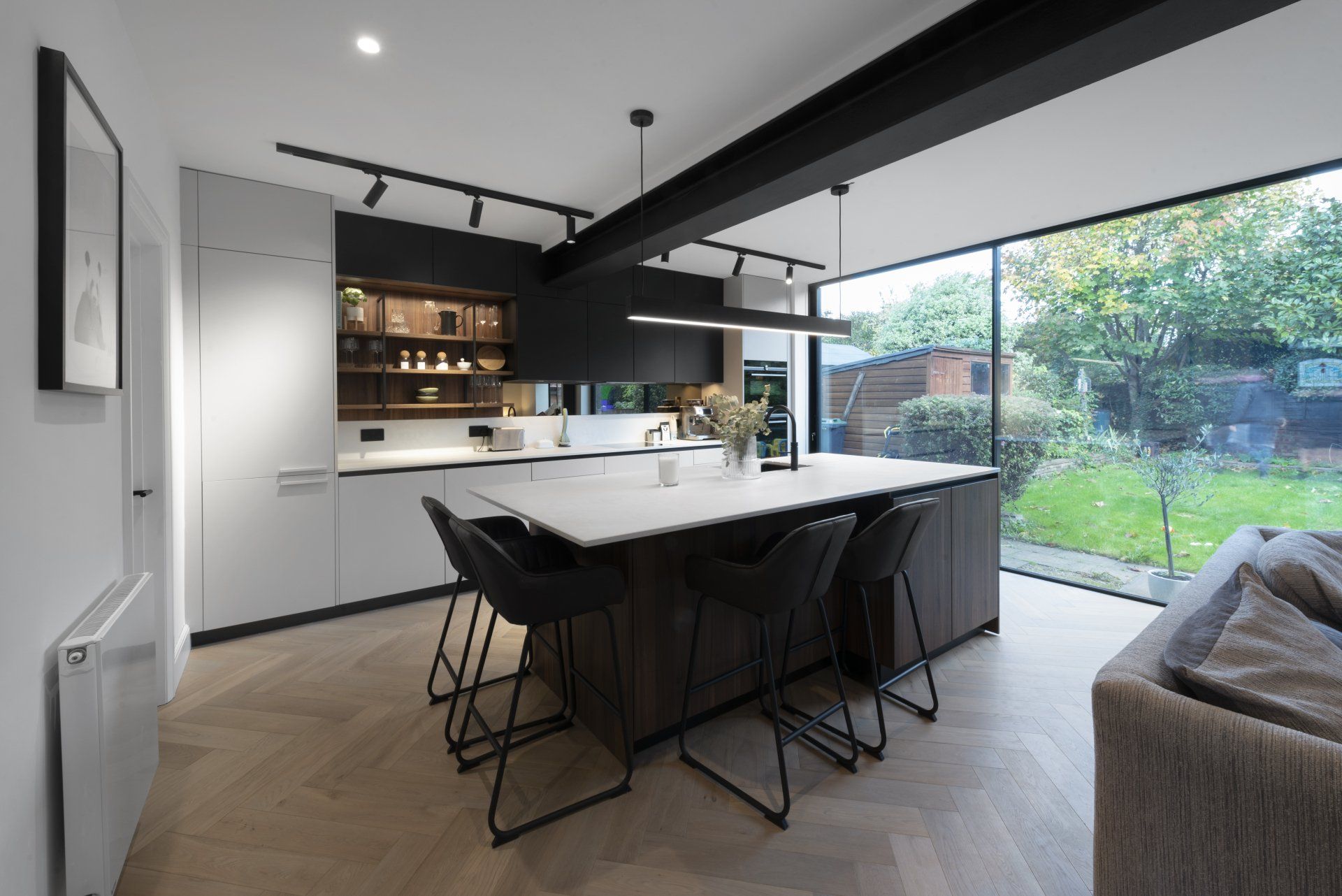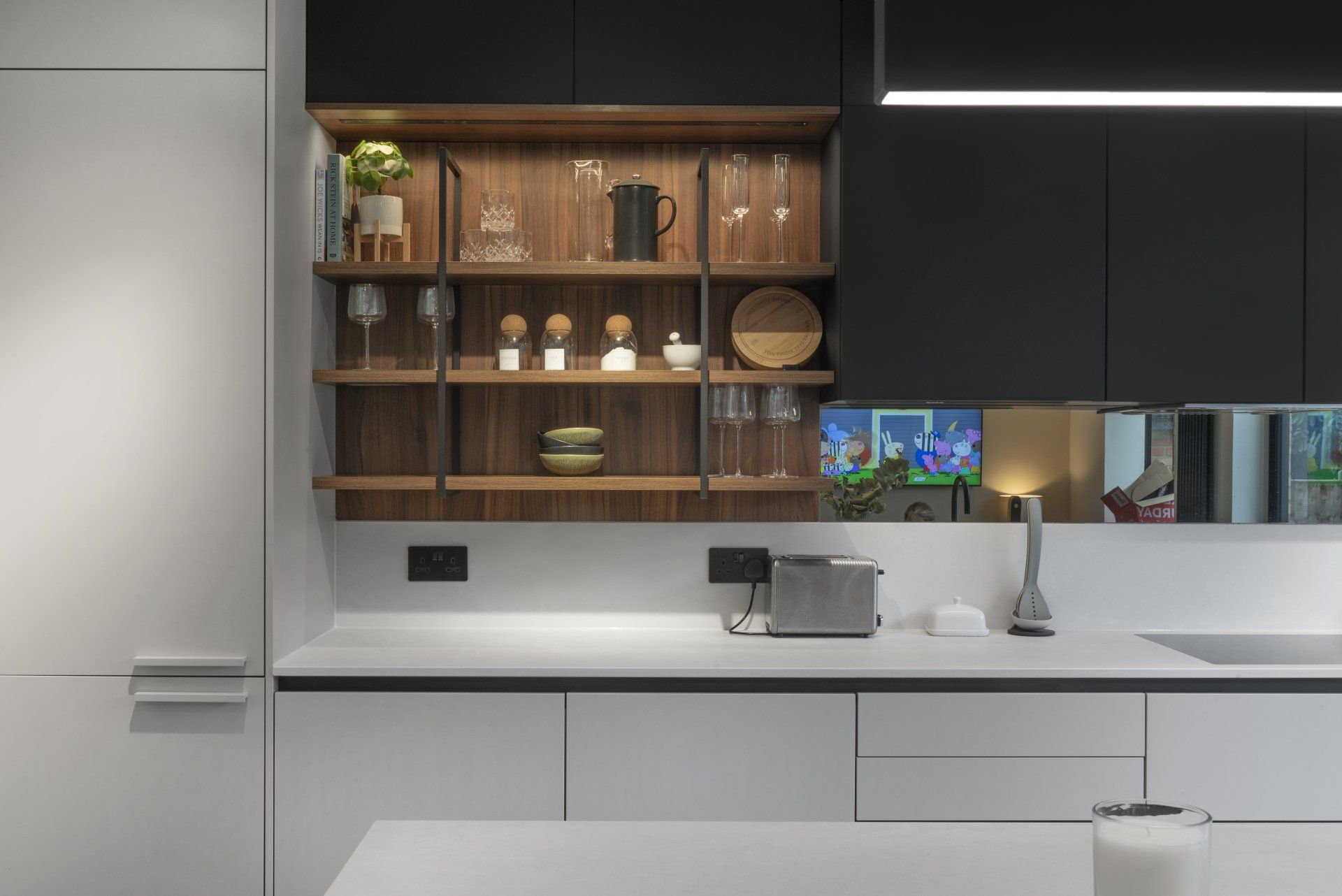CHASE HILL, LONDON
A family of four needed a future-proof design that incorporated an un-movable beam.
THE BRIEF
KEY REQUIREMENTS
- Work around an un-movable beam with different ceiling depths either side of it.
- Add a kitchen island.
- High-design level on a tight budget.
- Create a future-proof design for a growing family.
PRODUCTS AND APPLIANCES USED
Kitchen Furniture: LEICHT, Contino Handleless
Base & Tall Units: 733 Ceres, with a K 130 mohair finish
Wall Units: PRIMO 239 Bondi, with VM 286 black slate finish
Island units: 719 Orlando, with KI 240v walnut le midi finish
Worktop & Upstand: 20mm Caesarstone Cloudburst Concrete 4011
Appliances:
Siemens studioline ovens, hob, extractor, dishwasher & fridge freezer
Sink: Blanco black edition sink
Tap: Quooker Fusion Round hot water tap
THE RESULT
A future-proof kitchen design that meets the needs of a growing family and incorporates an un-movable beam into the design.
We created a modern kitchen design with a monochrome and wood colour scheme. The beam was painted black, combined with the black units, and fit seamlessly within the design.
The black units also masked the different wall depths on the wall, making it less obvious. The use of wood softens the colour scheme, adding another element so it’s not too much black and white.
The kitchen island features an L-shaped seating arrangement which overlooks the garden. It’s always about preference when it comes to the hob or sinks on the island, in this instance, the clients went for having the sink on the island.
LONDON SHOWROOM
Barget Kitchens
39 Heath Street
London, NW3 6UA






