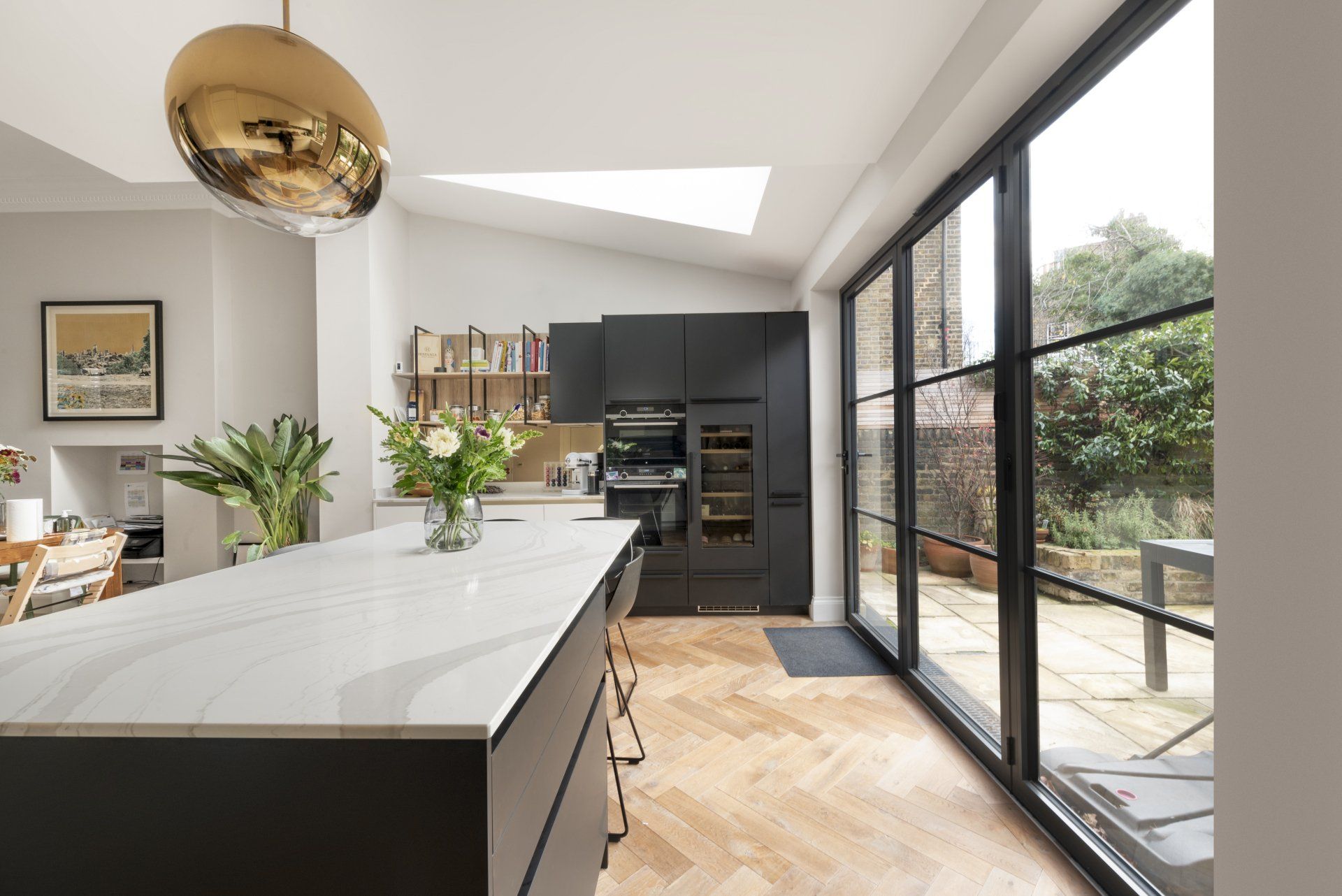SAVERNAKE ROAD, LONDON
SAVERNAKE ROAD, HAMPSTEAD LONDON
A full-house renovation and extension required we keep the kitchen area very open, allowing for lots of light and space.
THE BRIEF
THE CLIENTS
The couple were from Germany and were setting up home in London. The kitchen was part of a whole-house renovation and extension project.
KEY REQUIREMENTS
The goal for this kitchen project was:
- Maintain an open plan feel to the space
- Transitional design with lots of storage
THE RESULT
We created an open, transitional design that was softened with some wood period features, using the pallet of the wooden floor as a good starting point. True to open plan kitchen designs, we incorporated a kitchen island that served as a usable worktop and eating area.
Kitchen Furniture: LEICHT, Contino range, handleless
Carcase int. Colour:
Platinum Grey
Door Finish: 239 Bondi, A combination of 120 Frosty White & 286 Black Slate
Worktop: Cambria Brittanicca Warm polished Quartz
Appliances: Siemens, Liebherr, Elica.
Sink & Tap: Blanco Andano 180 - U & 500-U Sinks + Barazza tap
LONDON SHOWROOM
Barget Kitchens
39 Heath Street
London, NW3 6UA





