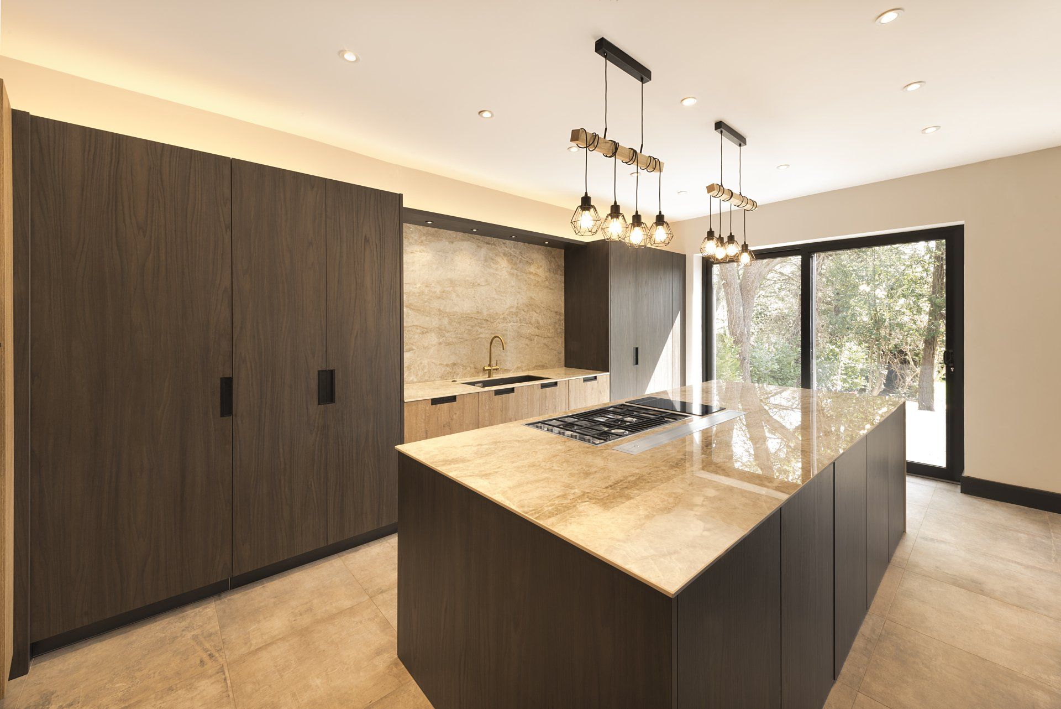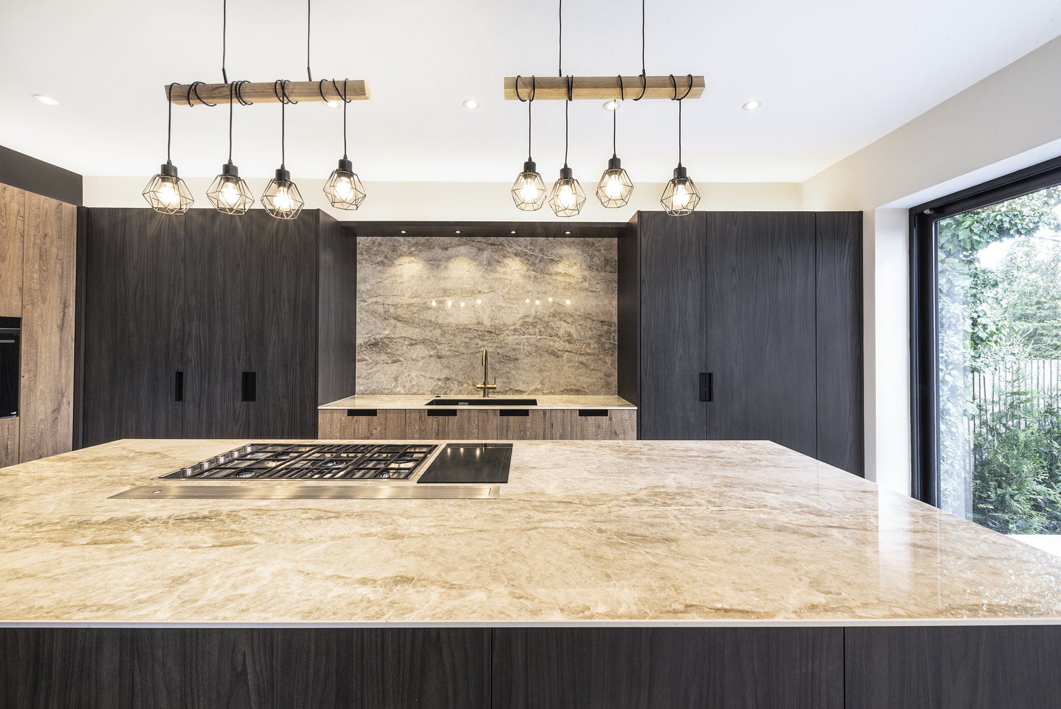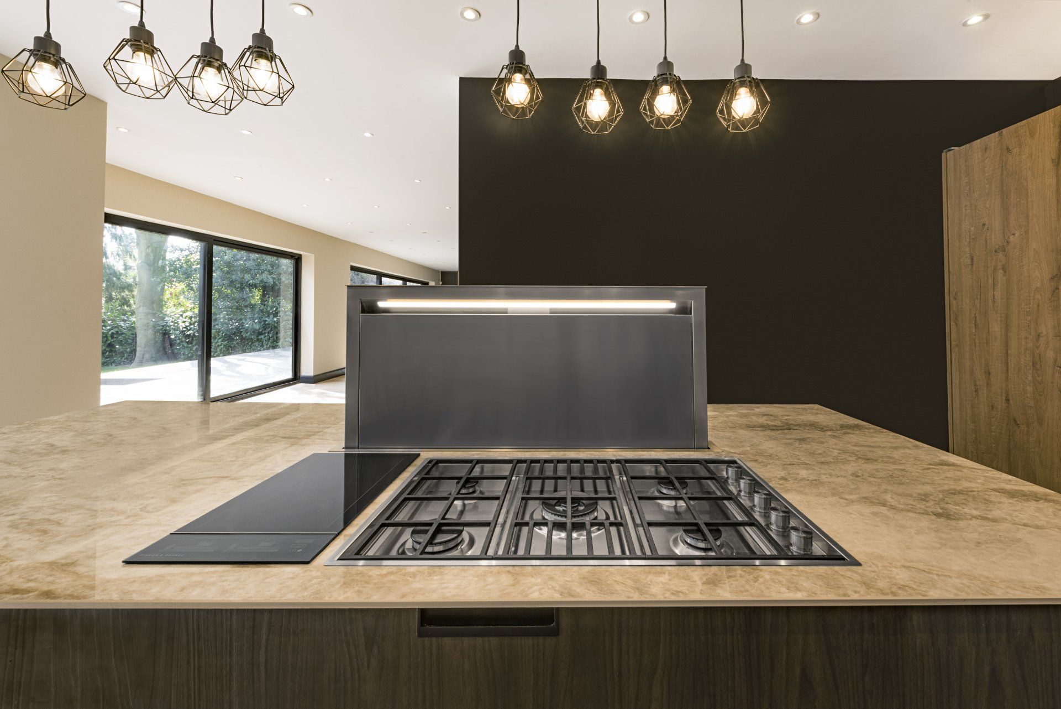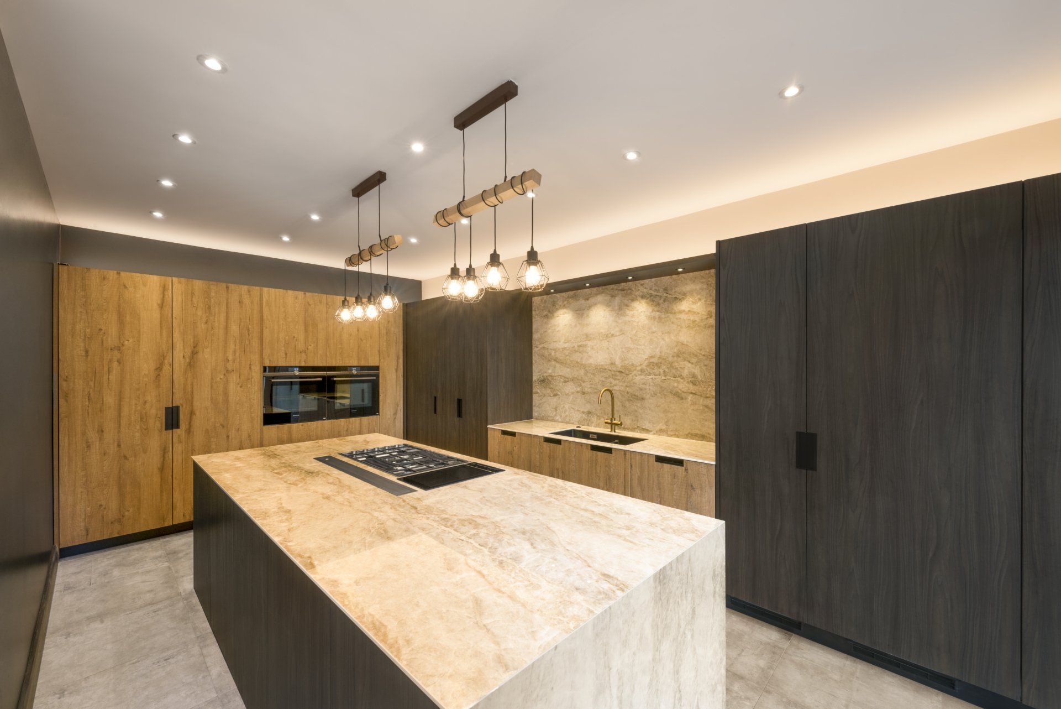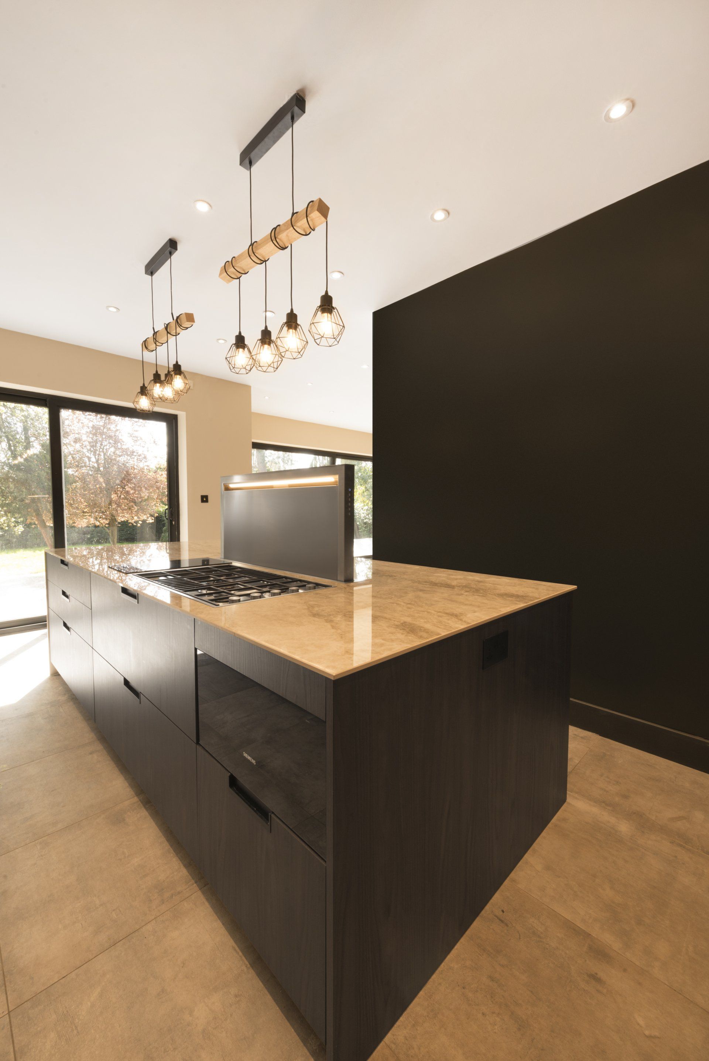BEAUTIFUL FAMILY KITCHEN, NEASDEN
This kitchen was a really interesting project for the Barget kitchen design team as it had two contrasting requirements – the need for plentiful storage combined with a feeling of open space.
THE BRIEF
THE CLIENT:
Ali and Reshma are a professional couple who shuttle between their London new-build house and Glasgow with their young, active family.
KEY REQUIREMENTS:
Spacial zoning with consideration to the workflow between the kitchen, dining area and lounge.
Generous storage to address the clients' love of ethnic Indian cooking while retaining an open, spacious feel.
Powerful extraction to prevent pungent cooking smells from permeating other areas of the house.
Inconspicuous and hidden appliances combined with stylish finishes to create cohesion with a semi-open plan dining space.
THE RESULT
Barget designed and installed this stunning kitchen, delivering generous storage and an open, spacious ambience. Easy access to small electrical appliances that were also hidden behind closed doors.
Kitchen: ASTER
Range: Atelier
Door Finish: Textured Melamine Vertical Grain (Wood Effect)
Door Colours: Noce termo (Dark) & Blonde nodato (Light)
Worktop: DEKTON Taga X-Gloss
Appliances: Siemens, Barazza & Fisher & Paykel
Sink: Blanco
Handles: Cast iron Aluminum ‘Mail’ built-in
With smart appliance integration, the island area doubles as an area for both food prep and cooking. The installation of an additional induction hob provides additional worktop space when not in use while offering the flexibility of providing additional cooking if required. A hidden downdraft extractor unit is hidden away in the worktop until needed – creating clean lines for this efficient, contemporary kitchen.
Behind the island – the aspect visible from the dining room – the cupboard doors extended to the floor, giving the impression of furniture rather than kitchen units.
The end result: happy clients.

